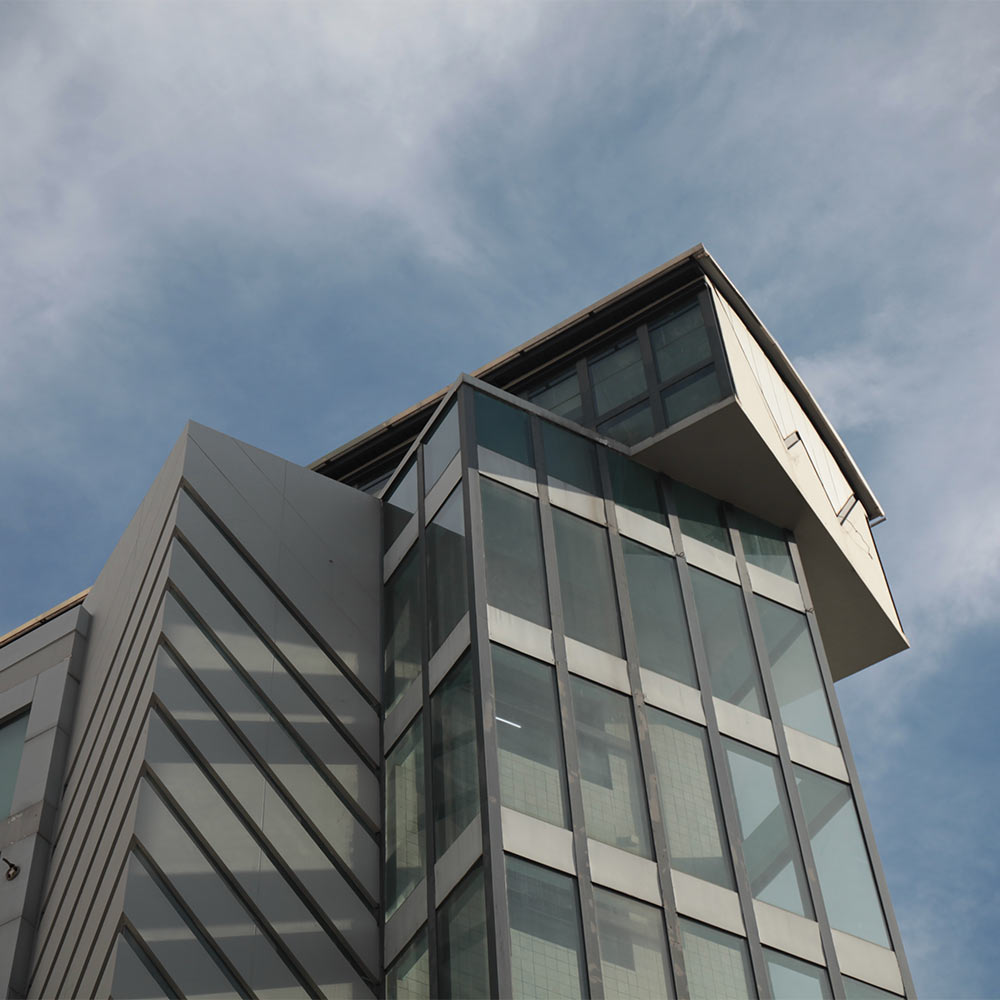TDM Headquarters

Reservation required
Visits
Guided Visits
Saturday: , , , ,
Info
Maximum people per visit: 20
Visit languages: English, Portuguese, Cantonese, Mandarin Chinese
Photography allowed: Yes
Child friendly: Yes
Wheelchair access: No
Toilet available: Yes
About
The TDM Headquarters Building was built in 1964, expanded in 1983 and renovated in 1990 that settles the current building size and appearance by the architect Manuel Vicente. Upon the original design, Vicente conducted the expansion project in 1983 integrating the new features with the original project. The design has a distinctive signature with volumetric and material explorations derived from the TDM corporate logo. The “super graphic” patterns visible on the outside extend inside with a 45-degree angle pattern made into windowed gaps to illuminate the staircase. This becomes an ever-present design motif evident across the entire building at the façade, entrance, floor plans, details and materials from drainage covers to lighting features. Creating an unusual brand specific environment.
Location
Rua Francisco Xavier Pereira, Nº 157A
Buses: 7, 8, 8A, 12, 19, 22, 18A
Commented Visits
Saturday: , ,
João Palla